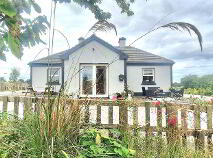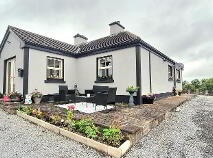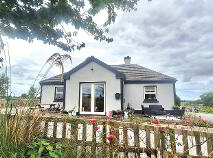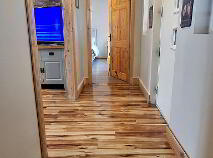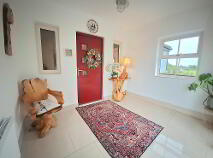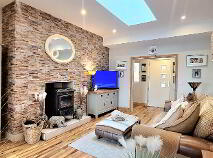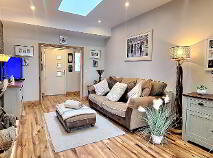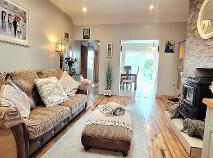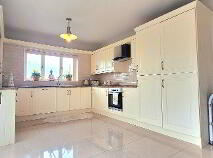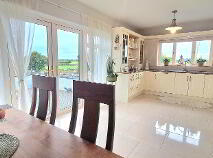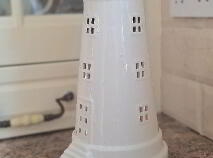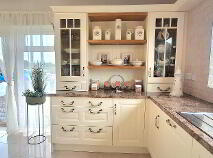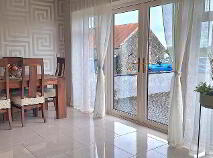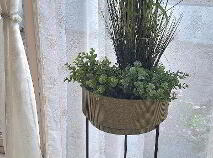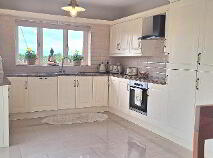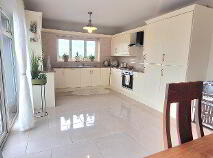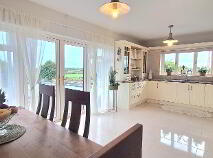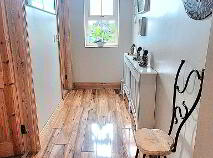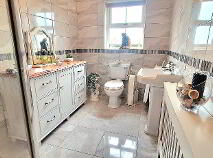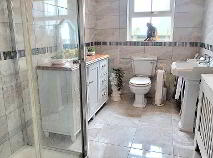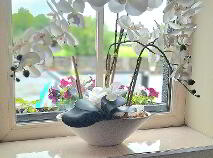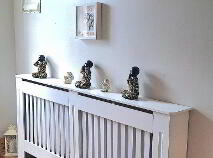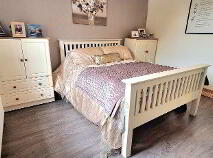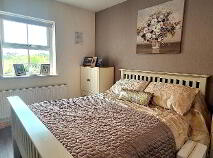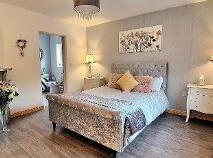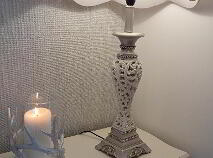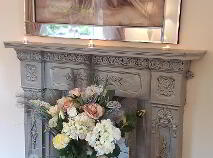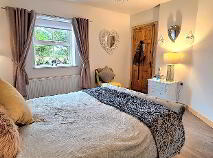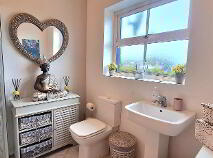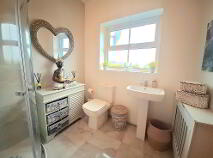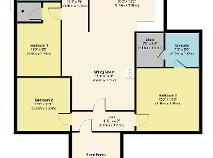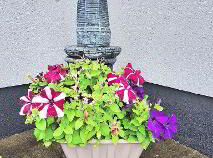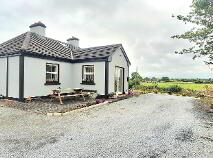Cookie Policy: This site uses cookies to store information on your computer. Read more
Sale Agreed
Back to Search results
Castlesampson, Bealnamulla, Athlone, County Roscommon , N37 V0Y3
At a glance...
- Deep retrofit carried out in 2016
- Convenience of oil fired central heating and solid fuel central heating
- Stira stairs fitted
- Beautiful decor throughout.
- Outbuilding to rear ideal for storage
- Enclosed patio area to rear of home.
- Septic Tank
- Mains Water
Read More
Description
Nestled on an elevated site, this charming three-bedroom detached bungalow offers breathtaking, sweeping views of the surrounding countryside. The property boasts a tranquil and serene location while maintaining convenient access to Athlone town, ensuring the perfect blend of rural peace and urban convenience.
As you approach the bungalow, you are greeted by a large, bright front porch that sets the tone for the light-filled interiors. Stepping inside, the sitting room welcomes you with a cozy solid fuel stove, providing a warm and inviting atmosphere, perfect for relaxation. The kitchen and dining room are the heart of the home, featuring dual aspect windows that flood the space with natural light. Double doors open from the dining area to an enclosed patio, creating a seamless connection between indoor and outdoor living spaces.
A practical utility room offers additional storage and functionality, catering to the demands of modern living. The bungalow comprises three well-appointed bedrooms, with the master bedroom benefiting from an ensuite. The main bathroom is tastefully tiled, offering a clean and contemporary aesthetic.
The property stands on approximately 0.66 of an acre, with meticulously maintained gardens that enhance the home's charm. A wildflower garden adds a touch of natural beauty and biodiversity, while the presence of plum, apple, and pear trees provides both visual appeal and the promise of homegrown fruit.
This bungalow represents an idyllic country retreat, combining comfort, style, and a connection to nature, all within easy reach of the amenities and attractions of Athlone town.
Accommodation:
Front Porch: 10' x 11'
Hallway: 4' x 11'
Sitting Room: 16' x 14'
Kitchen/Dining Room: 12' x 20'
Utility: 5' x 4'
Corridor: 13' x 5'
Bathroom: 11' x 6'
Bedroom 1: 9' x 11'
Bedroom 2: 11' x 11'
Bedroom 3: 13' x 13'
Ensuite: 6' x 7'
DISCLAIMER: Please note that while every effort has been made to ensure the accuracy of the property details, they are intended as a general guide and do not constitute part of an offer or contract. Prospective buyers are advised to verify all particulars on their own before making any decisions.
As you approach the bungalow, you are greeted by a large, bright front porch that sets the tone for the light-filled interiors. Stepping inside, the sitting room welcomes you with a cozy solid fuel stove, providing a warm and inviting atmosphere, perfect for relaxation. The kitchen and dining room are the heart of the home, featuring dual aspect windows that flood the space with natural light. Double doors open from the dining area to an enclosed patio, creating a seamless connection between indoor and outdoor living spaces.
A practical utility room offers additional storage and functionality, catering to the demands of modern living. The bungalow comprises three well-appointed bedrooms, with the master bedroom benefiting from an ensuite. The main bathroom is tastefully tiled, offering a clean and contemporary aesthetic.
The property stands on approximately 0.66 of an acre, with meticulously maintained gardens that enhance the home's charm. A wildflower garden adds a touch of natural beauty and biodiversity, while the presence of plum, apple, and pear trees provides both visual appeal and the promise of homegrown fruit.
This bungalow represents an idyllic country retreat, combining comfort, style, and a connection to nature, all within easy reach of the amenities and attractions of Athlone town.
Accommodation:
Front Porch: 10' x 11'
Hallway: 4' x 11'
Sitting Room: 16' x 14'
Kitchen/Dining Room: 12' x 20'
Utility: 5' x 4'
Corridor: 13' x 5'
Bathroom: 11' x 6'
Bedroom 1: 9' x 11'
Bedroom 2: 11' x 11'
Bedroom 3: 13' x 13'
Ensuite: 6' x 7'
DISCLAIMER: Please note that while every effort has been made to ensure the accuracy of the property details, they are intended as a general guide and do not constitute part of an offer or contract. Prospective buyers are advised to verify all particulars on their own before making any decisions.
Outside
The property stands on a site of 'c' 0.66acres. The expansive garden is a haven of tranquility, featuring an exquisite collection of apple, pear, and plum trees, complemented by a variety of berry bushes. Amidst the vibrant tapestry of native wildflowers, these fruit trees stand as majestic sentinels, offering both aesthetic charm and a generous harvest. The fruit trees, strategically placed throughout the garden, not only provide delicious, homegrown produce but also enhance the landscape with their spring blossoms and autumn bounty. Interspersed among the trees are lush berry bushes, offering seasonal delights and adding to the garden's productivity. This garden is not just a feast for the eyes but also a sustainable, low-maintenance oasis designed for your enjoyment and relaxation.Directions
Eircode: N37 V0Y3 Located just 2.4km from Castlesamson National School, 6.9 km from Clonakilla National school, 13km into Athlone town.
BER details
BER Rating:
BER No.: 117510198
Energy Performance Indicator: Not provided

PSRA Licence No: 002752
Get in touch
Use the form below to get in touch with REA Hynes (Athlone) or call them on (090) 647 3838
