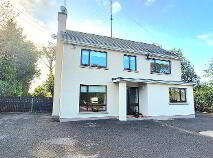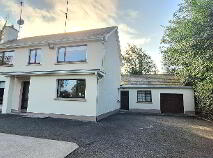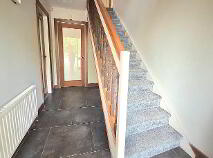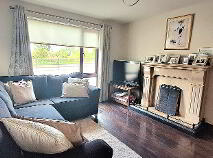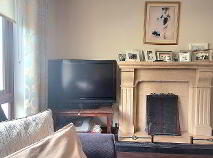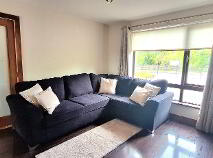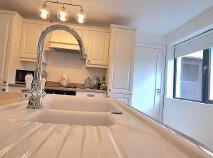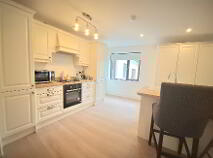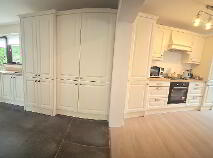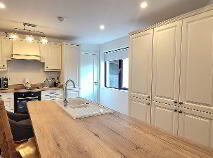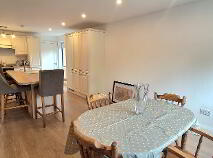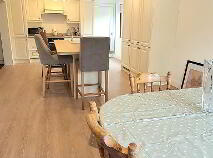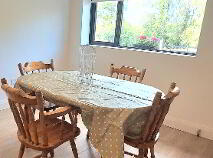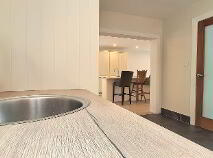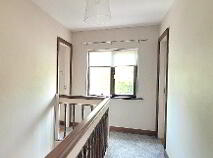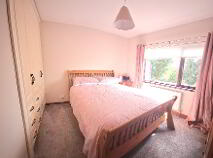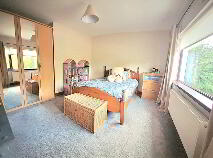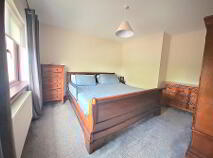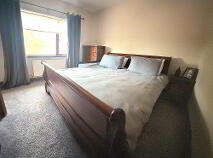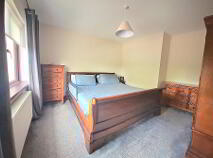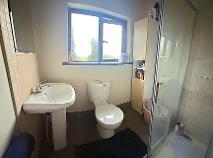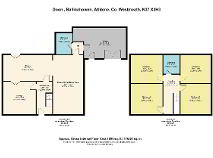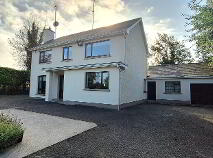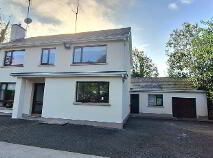Cookie Policy: This site uses cookies to store information on your computer. Read more
Sold
Back to Search results
Togherwood House, Doon, Ballinahowen, Athlone, County Westmeath , N37 X3H3
At a glance...
- Beautiful finishes throughout
- Newly fitted kitchen & Utility units
- Walnut doors fitted throughout
- Newly fitted carpets
- Built in wardrobes in Bedrooms
- Oil fired central heating
- Enclosed rear garden
- Integrated garage
- Water softner system fitted
- septic tank
- mains water
- Doon is centrally located in Ireland's Hidden Heartlands, less than ten minutes from both Athlone and Exit 8 off the M6 Motorway.
- The M50 roundabout is approximately one hour away.
- A wide variety of recreational and leisure facilities are close by, Doon football pitch and Ballinahown Sports Park is a two-minute drive.
- Every sporting facility imaginable is available in nearby Athlone.
- Castledaly & Doon GAA Clubs, Ballinahown F.C., Buccaneers Rugby Club, Athlone Hockey, Tennis and Sub Aqua Clubs, several Golf Clubs, and Riding Schools are all within driving distance.
- Local Schools: Castledaly National School, St.
- Calliins (Rashina) National School.
Read More
Description
Welcome to your dream home in the picturesque village of Doon, Co. Westmeath. Nestled amidst the serene Irish countryside, this enchanting property offers the perfect blend of modern comfort and rustic charm. Doon is a a peaceful haven away from the hustle and bustle of city life. It is ideally situated within a short drive of Moate, Athlone and Ferbane Town. This home is sure to appeal to many buyers. It is truly a residence of great style and character.
As soon as you enter, this home has a wonderful feel of stylish and living enjoyment. One is first greeted by a sizeable welcoming hallway which leads through glass panelled doors to the Lounge Room. This room includes a marble open fireplace, cream walls and coordinating timber flooring. The Kitchen / Dining / Family room is generous in size. It boasts a newly fitted stylish contemporary kitchen with ample wall and floor units and large central island offering plenty of storage capacity. A doorway off the Kitchen leads to an incomplete bathroom along with an integrated garage which can easily be converted to further accommodation. The upper level offers 4 generously sized bedrooms with plush grey carpets throughout all served by the family Bathroom. The property stands on a generous sized site of 'c' 0.75 acres with matured trees and shrubbery.
Accommodation:
Entrance Hall: 14' x 6'
Lounge Room: 14' x 13'
Kitchen/Dining/Family Room: 13' x 25' and 18' x 9'
Bathroom: 7' x 9' (Incomplete)
Integrated Garage: 13' x 23'
Upstairs
Landing: 7' x 17'
Bedroom 1: 13' x 12'
Bedroom 2: 12' x 11'
Bedroom 3: 12' x 14'
Bedroom 4: 13' x 13'
Bathroom: 6' x 6'
This house is a delightful home in every way, synonymous with modern family living, and will appeal to the most discerning house hunter seeking a quality home.
Please contact REA Hynes on 090 64 73838 if you wish to arrange a viewing appointment for this property, or require further information.
Disclaimer REA Hynes endeavour to maintain accurate depictions of properties in Virtual Tours, Floor Plans and descriptions, however, these are intended only as a guide and purchasers must satisfy themselves by personal inspection.
As soon as you enter, this home has a wonderful feel of stylish and living enjoyment. One is first greeted by a sizeable welcoming hallway which leads through glass panelled doors to the Lounge Room. This room includes a marble open fireplace, cream walls and coordinating timber flooring. The Kitchen / Dining / Family room is generous in size. It boasts a newly fitted stylish contemporary kitchen with ample wall and floor units and large central island offering plenty of storage capacity. A doorway off the Kitchen leads to an incomplete bathroom along with an integrated garage which can easily be converted to further accommodation. The upper level offers 4 generously sized bedrooms with plush grey carpets throughout all served by the family Bathroom. The property stands on a generous sized site of 'c' 0.75 acres with matured trees and shrubbery.
Accommodation:
Entrance Hall: 14' x 6'
Lounge Room: 14' x 13'
Kitchen/Dining/Family Room: 13' x 25' and 18' x 9'
Bathroom: 7' x 9' (Incomplete)
Integrated Garage: 13' x 23'
Upstairs
Landing: 7' x 17'
Bedroom 1: 13' x 12'
Bedroom 2: 12' x 11'
Bedroom 3: 12' x 14'
Bedroom 4: 13' x 13'
Bathroom: 6' x 6'
This house is a delightful home in every way, synonymous with modern family living, and will appeal to the most discerning house hunter seeking a quality home.
Please contact REA Hynes on 090 64 73838 if you wish to arrange a viewing appointment for this property, or require further information.
Disclaimer REA Hynes endeavour to maintain accurate depictions of properties in Virtual Tours, Floor Plans and descriptions, however, these are intended only as a guide and purchasers must satisfy themselves by personal inspection.
Outside
Nestled in front of the house, you'll find a meticulously maintained tarmacadam driveway that gracefully welcomes you home. Its smooth, dark surface creates a stark yet elegant contrast against the lush greenery of the front yard, providing ample space for parking multiple vehicles. As you venture to the rear of the house, you'll discover an enclosed garden that has been thoughtfully designed with both aesthetics and practicality in mind. Tall, stately trees that have matured over the years form a natural canopy, providing shade, privacy, and a sense of tranquility. The main focal point of the garden is the graveled surface, which serves as a versatile outdoor space. Whether you envision it as a cozy seating area for gatherings, a place for outdoor dining, or a playground for children, this area offers endless possibilities. For those with furry companions, a dedicated dog pen stands nearby, ensuring a safe and secure area for pets to play freely without compromising the garden's aesthetics. The pen is spacious, allowing dogs to run and explore while keeping them under a watchful eye. This garden is a harmonious blend of practicality and natural beauty, a place where the serenity of matured trees meets the versatility of a well-designed graveled surface. It's a space where you can savor the outdoors in all seasons and create lasting memories in the heart of your home. In addition to the front and rear gardens the property encapsulates a matured Paddock area comprising of 0.13ha to side of holding.Directions
Eircode: N37 X3H3

PSRA Licence No: 002752
Get in touch
Use the form below to get in touch with REA Hynes (Athlone) or call them on (090) 647 3838
